Our client’s leasing agent recommended they work with us to create a vibrant space for them at a new location. There were some hurdles with the new location they were considering, as it had some code compliance issues relating to accessibility and the likelihood of getting building approval. We were able to resolve both design and code compliance issues by working with our design team and building certifiers who provided a building regulatory review report early in the project development stage.
The tenancy was 380m2 over a 2-floor office space that required some minor demolition works and reconfiguring of existing internal partitions including the full fit-out of the new office.
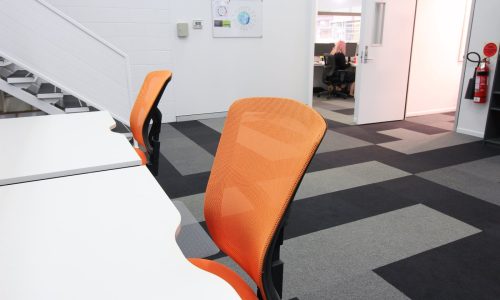
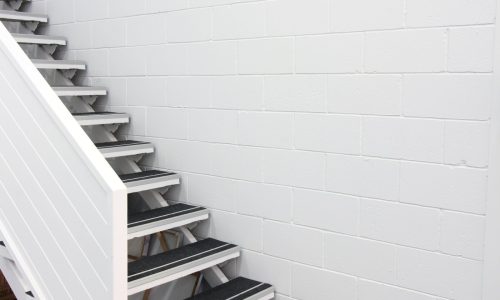
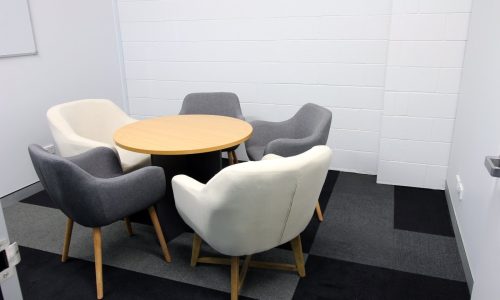
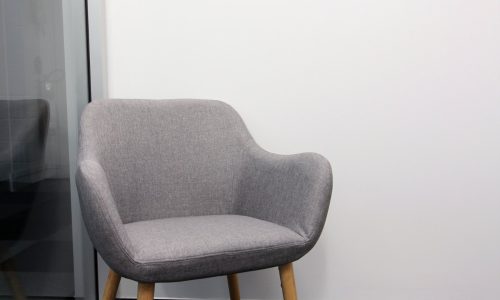
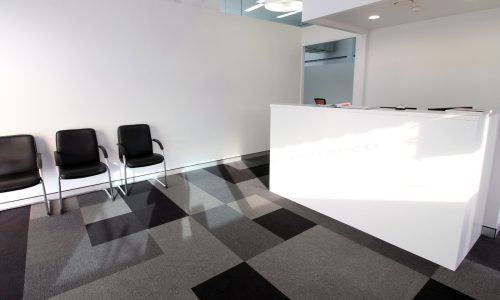
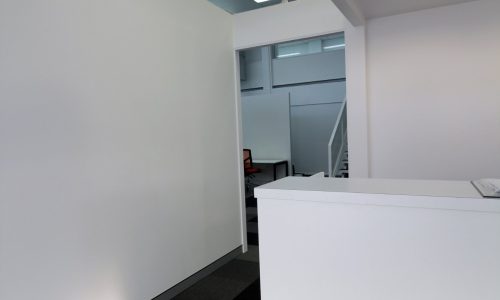
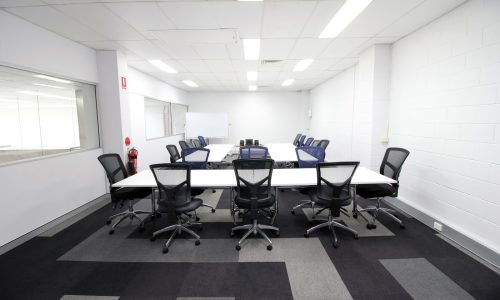
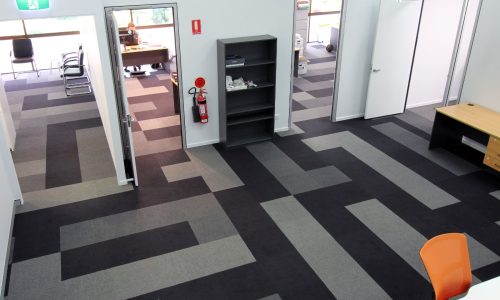
By working with the client and leasing agent in the early stages of the project, we were able to provide an innovative solution that was well received by our client, and at a minimal cost. This resulted in an outcome and a design that worked for them and resulted in the leasing agent securing a lease for the building.



Secure your complimentary discussion with our Managing Director, Keith Walker, today.
With over 30 years’ experience, Keith uses his unique approach to add value and reduce costs for projects just like yours.