Max Employment were looking to relocate from their existing tenancy to a new space. We were engaged to create a fit-out for the new office space within tight time constraints, while ensuring the property owner was comfortable with their financial investment.
Working with the architect, we were able to provide a design and construction solution that addressed all of these requirements.
The floor size was 370m2, with the tenancy occupying two thirds of a freestanding building.
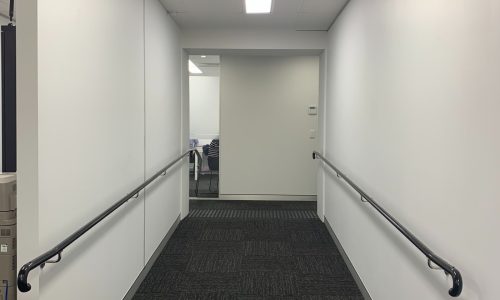
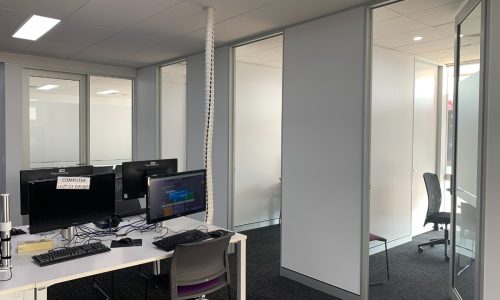
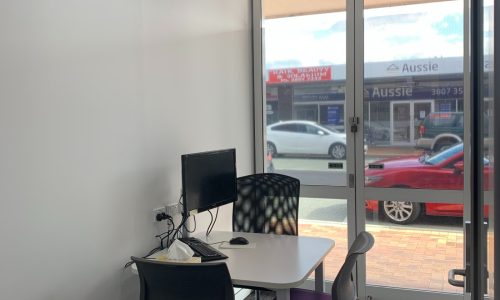
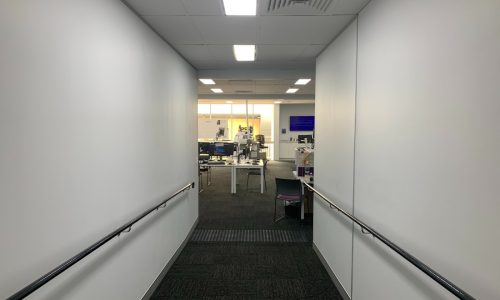
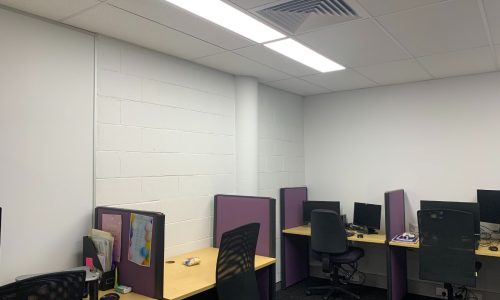
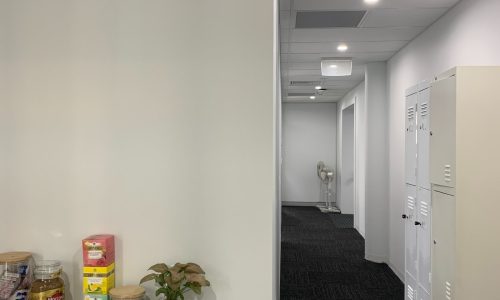
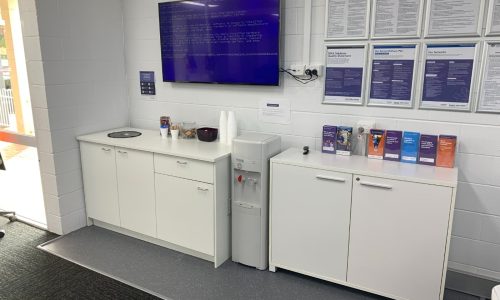
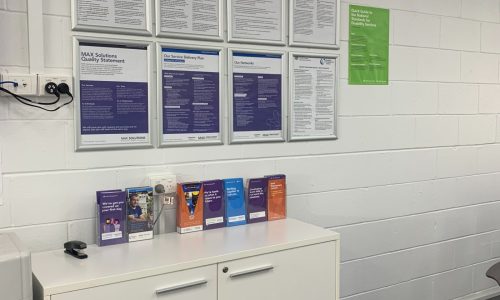
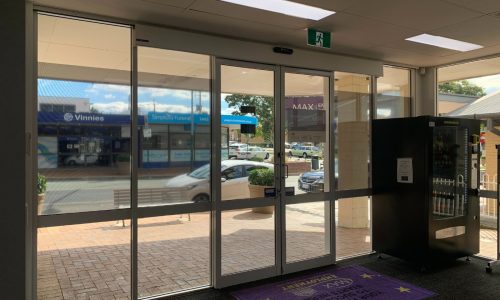
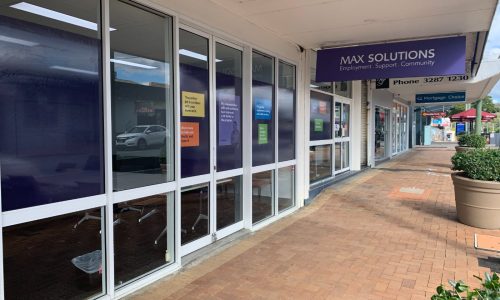
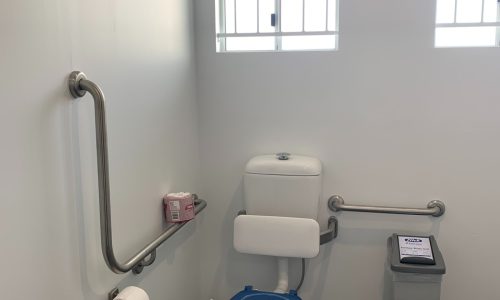
All stakeholders were thrilled with the outcome – from leasing agent, to property owner, to the new tenant.
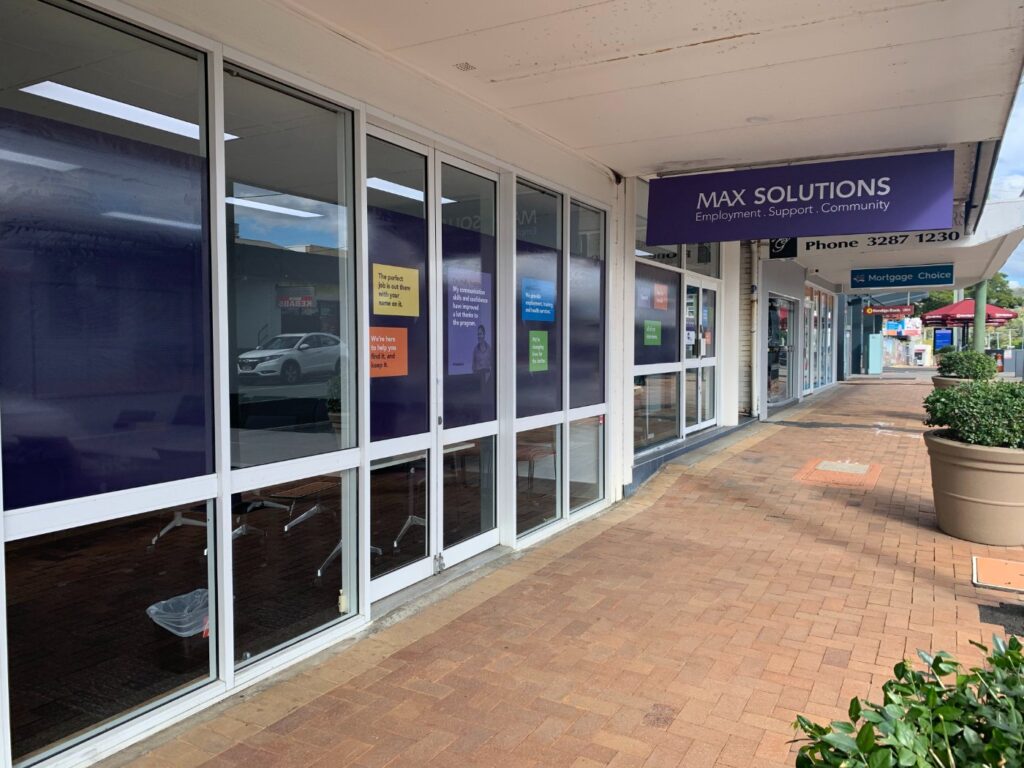



Secure your complimentary discussion with our Managing Director, Keith Walker, today.
With over 30 years’ experience, Keith uses his unique approach to add value and reduce costs for projects just like yours.