We were approached by Adco Constructions on behalf of the client RJH Holdings to tender for their Bay Street, Foyer upgrade.
The client was looking to tender the project with the successful tenderer being appointed as the Principal Contractor to carry out the foyer upgrade which included seeking structural engineering advice and a certified design (Form 15) for awning structural steel adjustments incorporating skylight, core holes through suspended slabs, topping slab design, use of plant and equipment on the suspended slab.
The Principal Contractor was also to be responsible for certification and deliverables which involved engaging McKenzie Consulting Group as the project certifier. We were required to provide security into the building where the building was unattended (afterhours) for the duration the entry foyer was unsecured.
The brief also required integration of lighting and auto sliding door to the building BMS (Building Management System ). Critical to the project was the requirement for staging of the works during construction to maintain building access and egress (including fire egress) at all times of the construction.
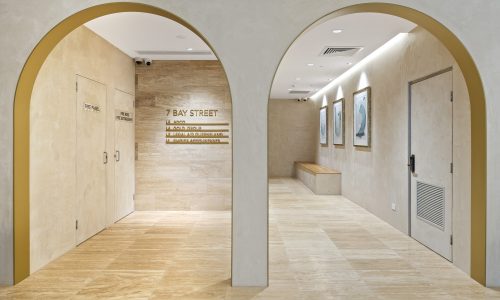
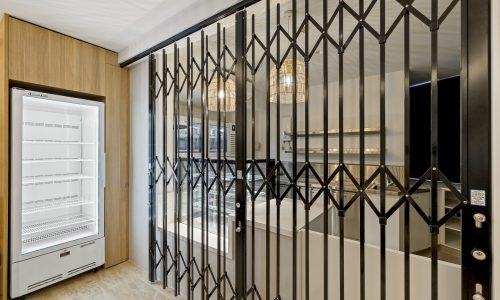
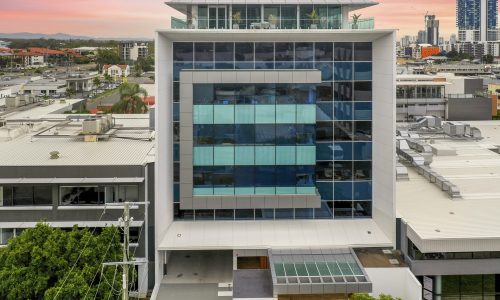
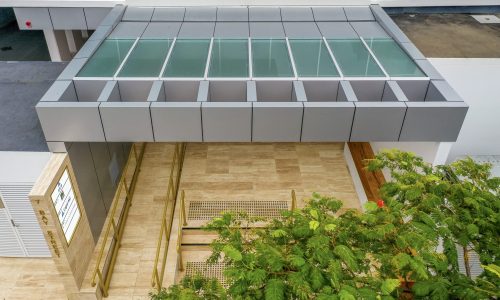
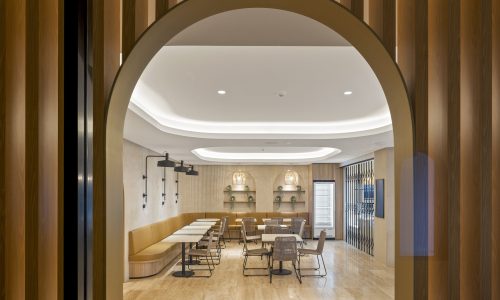
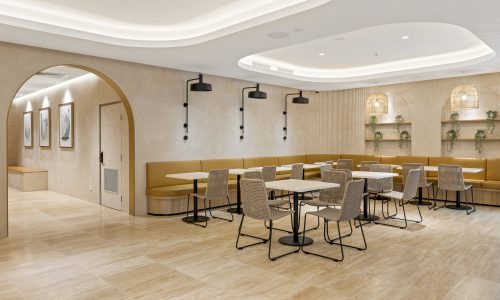
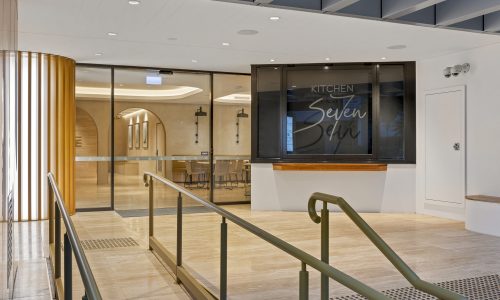
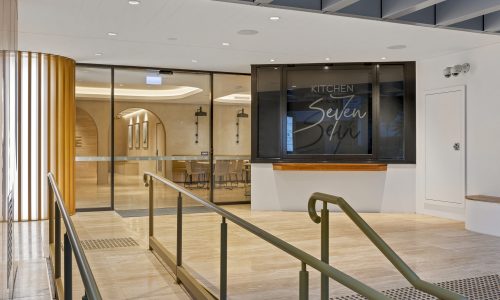
The end result of this foyer upgrade was a total transformation from what was a very unassuming dark and dated building foyer to what is now a very modern, light filled and airy welcoming entry foyer with café that provides a special and unique ambience to the front of the building for those tenants working in the building and for those passing by or visiting the building for the first time.
Managing access and egress to the building during the construction and upgrade of the main entry foyer was a challenge as well as managing WH&S not only for the contractor’s working on site but for all the staff and visitors passing through the foyer daily. We are please to note that there was no disruption or unforeseen incidents of any nature during the overall 6 month refurbishment process.
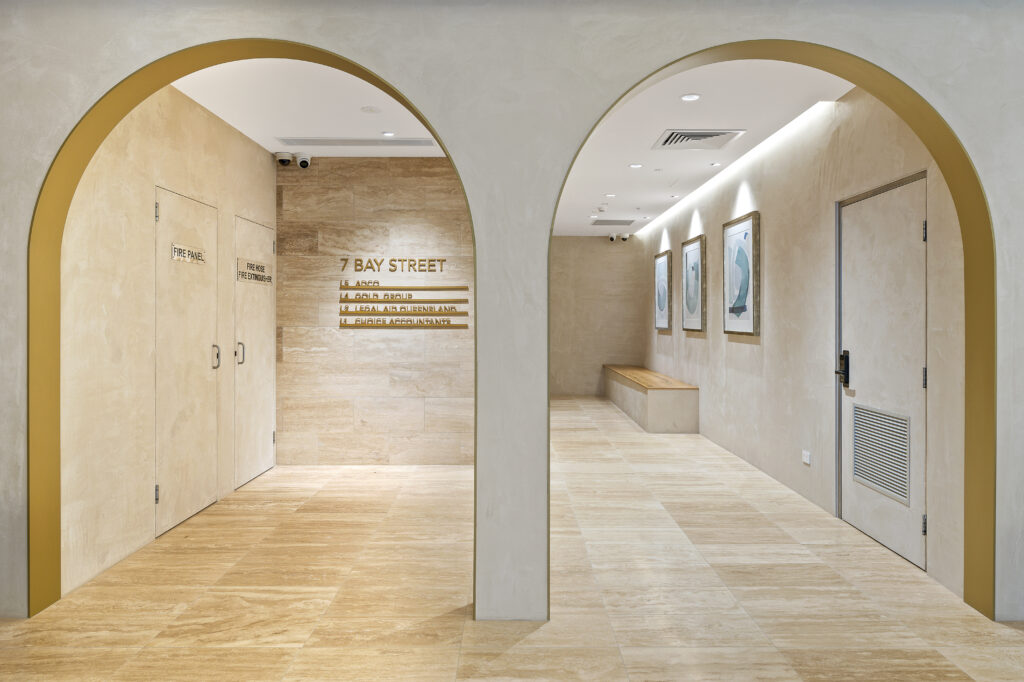



Secure your complimentary discussion with our Managing Director, Keith Walker, today.
With over 30 years’ experience, Keith uses his unique approach to add value and reduce costs for projects just like yours.