Our clients had purchased this new property whilst still owning their existing property and prior to moving into the new home they required extensive and significant renovations to be made to the property for it to be fit for purpose for their specific needs. They had engaged an architect who we worked with closely during the renovations to carry out all the changes required. The clients were specific that they would not be selling their existing home and moving in their newly purchased properties until all renovations had been completely finished.
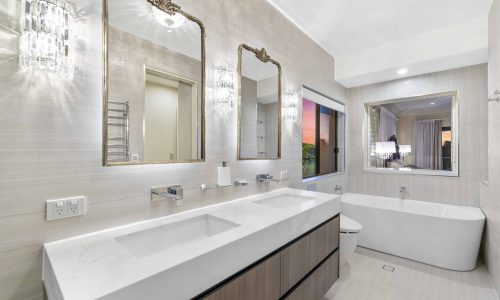
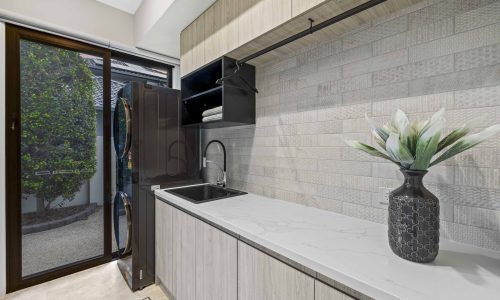
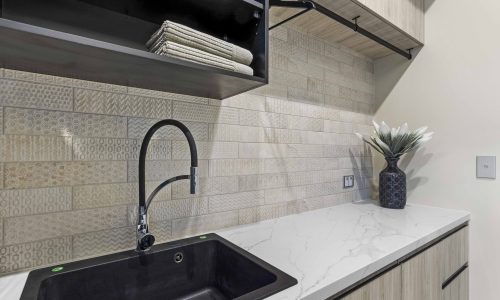
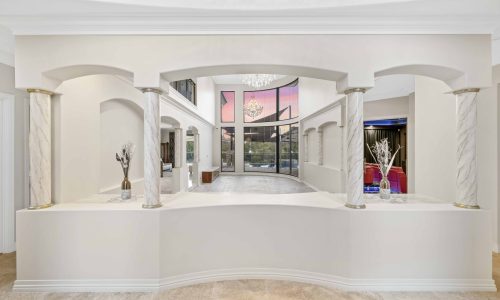
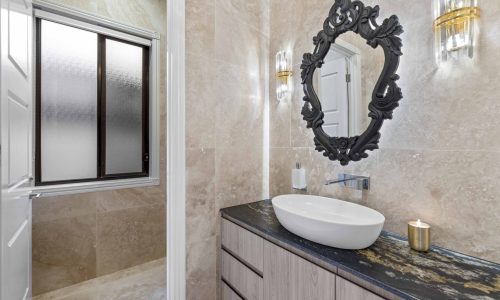
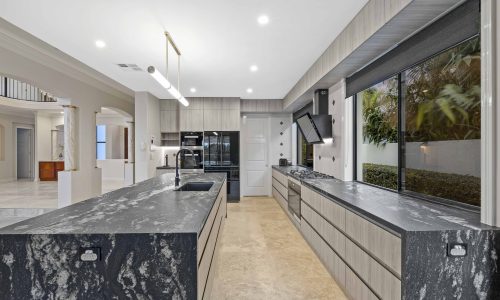
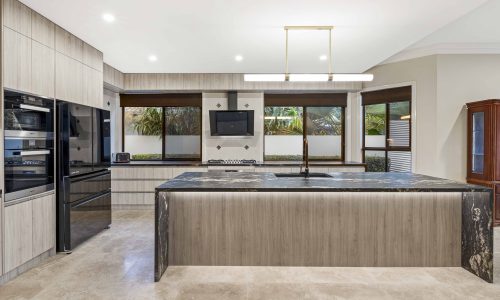
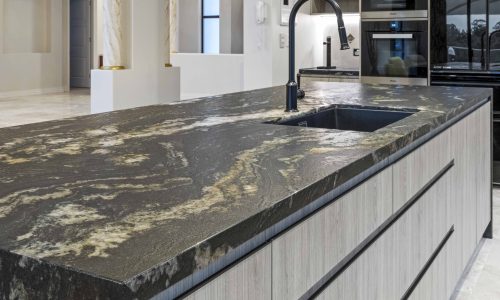
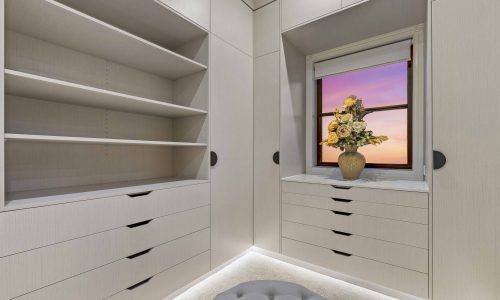
The project was managed by the clients’ architects so there were no client meetings and client site visits. These were managed by the architect and all day-to-day issues and meetings were between the architect and us as the builder’s and principal contractor. As such the only time we got to meet with the clients and their family in person was at the final handover of the project. They were completely overwhelmed with the transformation of the property from when they had bought it to the finished result of this project which was now their new family home ready to move into. Their home is now a gathering place for them and their family and is used for entertaining their close family and friends from the modern open plan kitchen and dining area which is the central hub for their family to use with amazing views from the kitchen to the outdoor entertaining and pool area all the way through to the canal with pontoon and boat mooring.



Secure your complimentary discussion with our Managing Director, Keith Walker, today.
With over 30 years’ experience, Keith uses his unique approach to add value and reduce costs for projects just like yours.