Witbrook were engaged by the client with Keith Walker appointed as the Project Manager and Witbrook Projects as the Principal Contractor for the refurbishment and building upgrade of the commercial building located at 4 Jamberoo Street, Springwood.
IC Central required a rebuild and refurbishment of the existing commercial tenancy building. Demolition of existing structures was involved, as well as increasing the floor space.
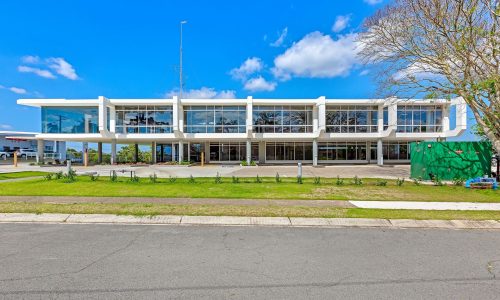
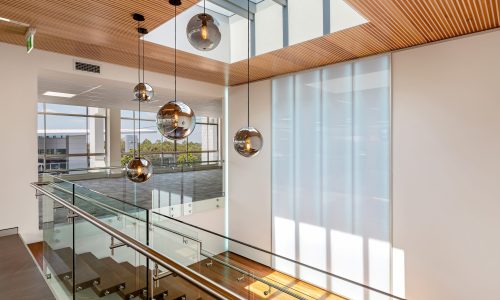
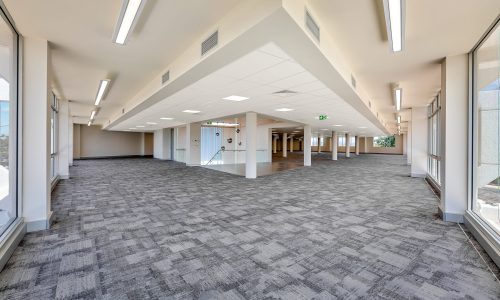
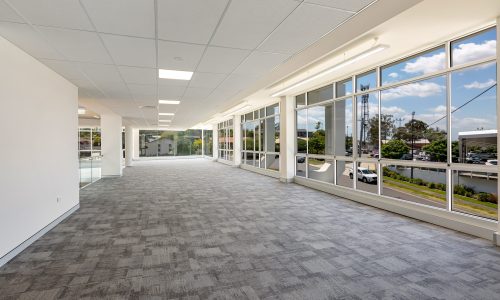
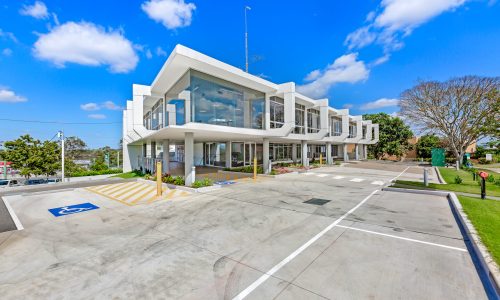
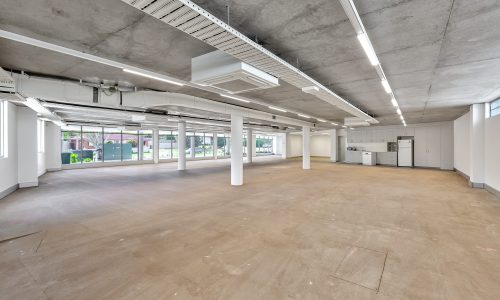
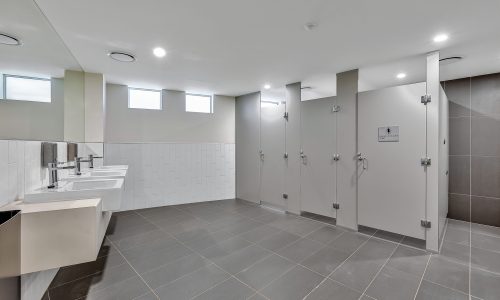
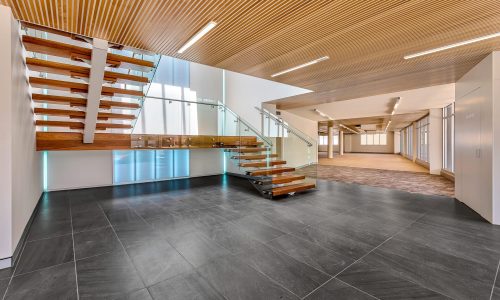
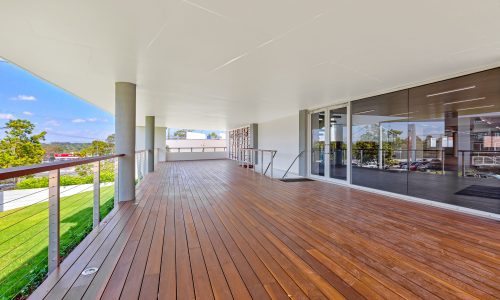
The Scope Of Works included:
The addition of spotted gum timber stairs with frameless glass balustrades as well as a kitchenette was included, adding another dimension to the finished product.
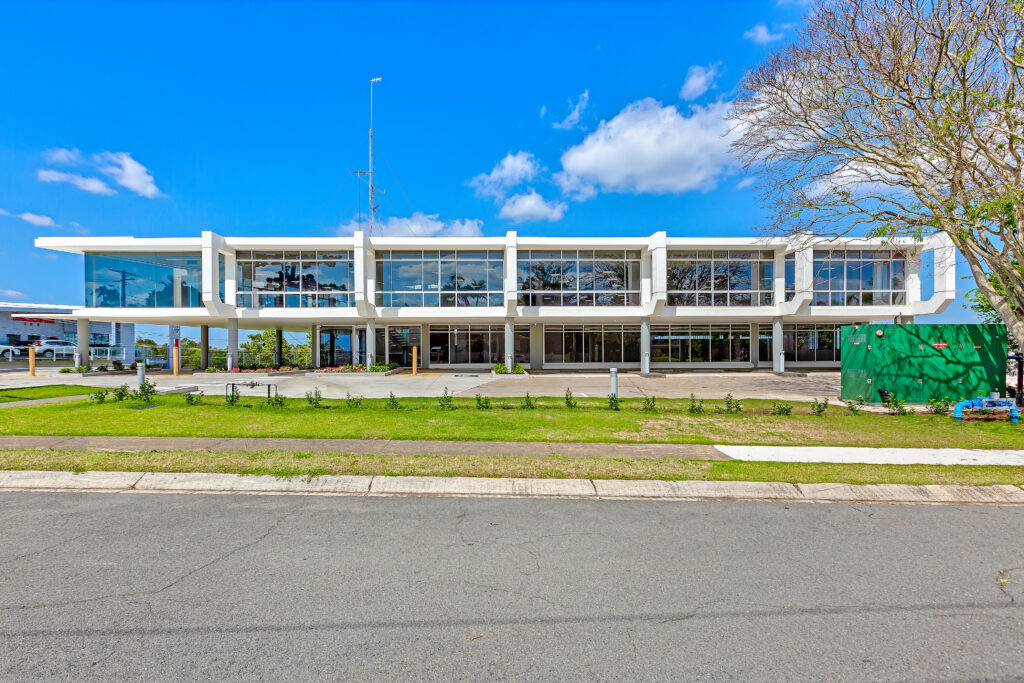



Secure your complimentary discussion with our Managing Director, Keith Walker, today.
With over 30 years’ experience, Keith uses his unique approach to add value and reduce costs for projects just like yours.